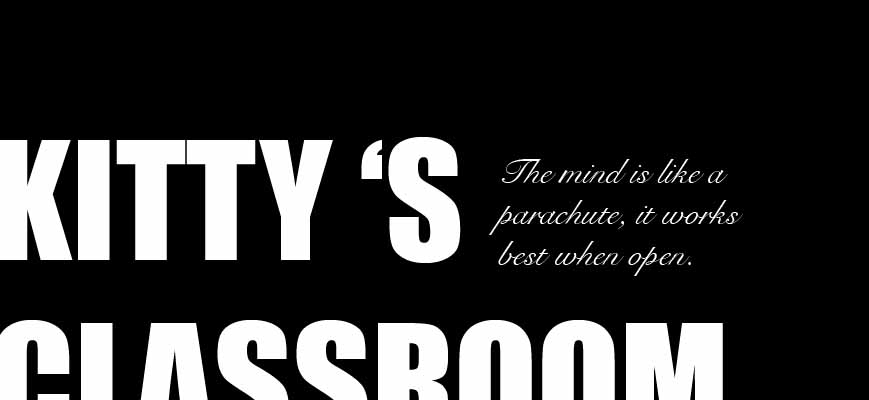Slow Scape
in front of
Up Market
After looking in to Brick Lane, I have started to test my idea by choosing one of 3 open space in Brick Lane, as I don't want to create more buildings in this area, and turn it in to slow scape for people.
These images are from my peer presentation:

Slow Scape, intervention project in Brick Lane, Front Yard of Sunday Up Market
I implemented
Slow Design
philosophy in this project





Slow design meaning+philosophy and Buddhism concept
 My quality of Slow Scape
My quality of Slow ScapeArea
Analysis
 3 open area in Brick Lane
3 open area in Brick LaneDiagram
 Congestion Diagram
Congestion Diagram Acoustic Diagram
Acoustic Diagram
 Sunday Up Market Front yard is the busiest one among 3 open space
Sunday Up Market Front yard is the busiest one among 3 open spaceDesirable
activities

Inspirations:
Stepping stone
Cultivation
Chaos

Site
analysis
 Site: Sunday Up Market Front yard
Site: Sunday Up Market Front yard Elevation
ElevationDiagram


 I observed how people walk through the site and here are my users' walking diagrams.
I observed how people walk through the site and here are my users' walking diagrams. Overlay them altogether....
Overlay them altogether.... Negative space: area that people rarely walk pass.
Negative space: area that people rarely walk pass. Acoustic Diagram
Acoustic Diagram Zoning diagram
Zoning diagram Overlaying all diagrams plus circulation
Overlaying all diagrams plus circulation

 Overlaying 1sq m. grid line helping define different area and texture in the project
Overlaying 1sq m. grid line helping define different area and texture in the project1st Design
Proposal
 Texture, plants and materials
Texture, plants and materials Possibility of using West building's facade
Possibility of using West building's facade Sketch Perspective shows the environment in passive area
Sketch Perspective shows the environment in passive area Section perspective shows different quality of day light between passive and semi-passive area
Section perspective shows different quality of day light between passive and semi-passive area


Space Study model

No comments:
Post a Comment